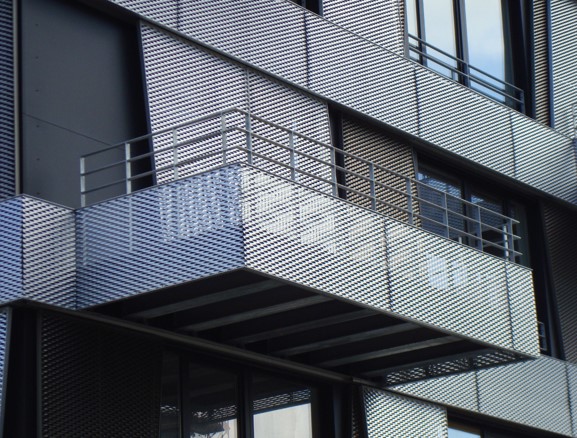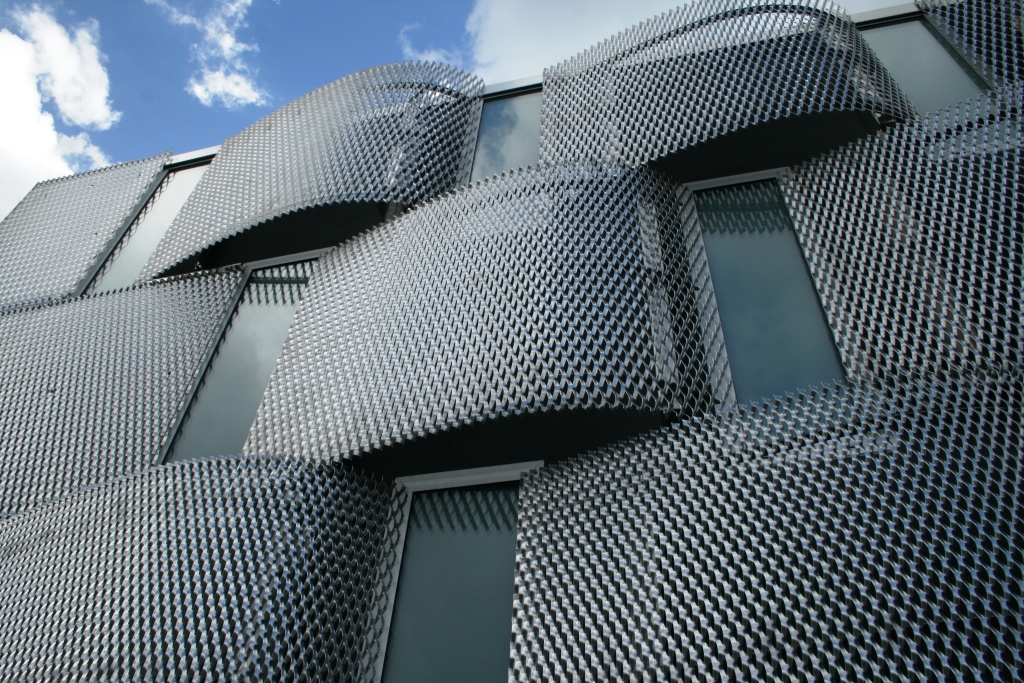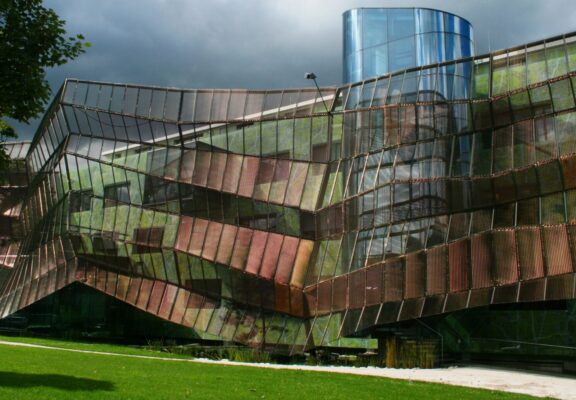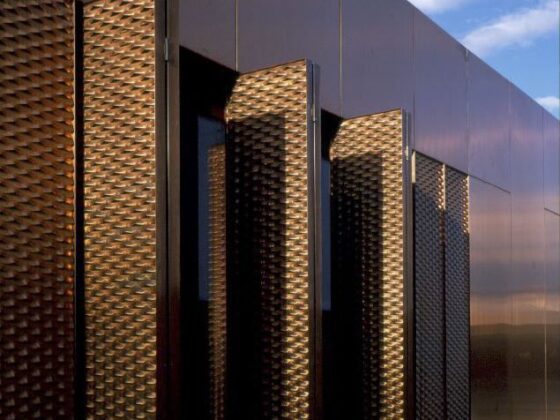Geländer und Absturzsicherungen
Streckmetall wird häufig für Geländer und Absturzsicherungen verwendet, da es eine hohe Stabilität und Sicherheit bietet. Es kann in verschiedenen Ausführungen und Mustern verwendet werden, um den architektonischen Stil und die Anforderungen des Gebäudes zu erfüllen.
Sonnenschutz
Streckmetall kann auch als Sonnenschutz eingesetzt werden, um das Eindringen von direktem Sonnenlicht zu verringern und gleichzeitig eine gute Belüftung zu ermöglichen. Es kann als Vordach oder als Teil einer Sonnenschutzanlage installiert werden.


Deckenverkleidungen
Streckmetall wird auch oft als Deckenverkleidung verwendet. Es kann dazu beitragen, eine interessante und moderne Optik zu erzeugen und gleichzeitig eine gute Akustik im Raum zu gewährleisten.
Fassadenverkleidung für Lüftungssysteme
Streckmetall kann auch zur Verkleidung von Lüftungssystemen verwendet werden, um die Optik zu verbessern und gleichzeitig eine gute Luftzirkulation zu gewährleisten.
Diese Anwendungen zeigen die verschiedenen Möglichkeiten, wie Streckmetall in der Architektur eingesetzt werden kann, um sowohl funktionale als auch ästhetische Anforderungen zu erfüllen.


